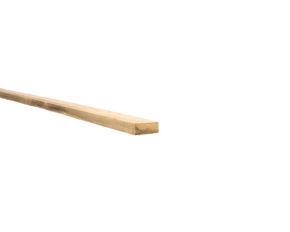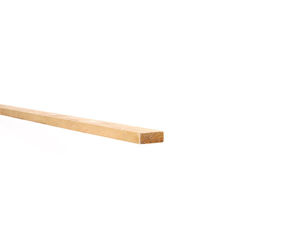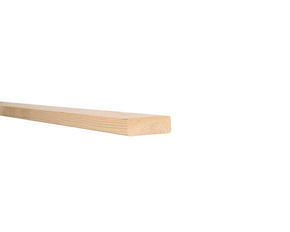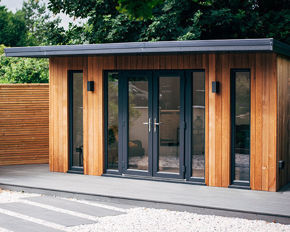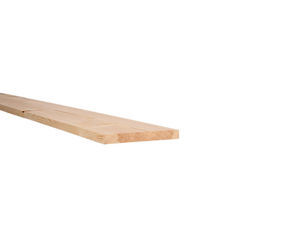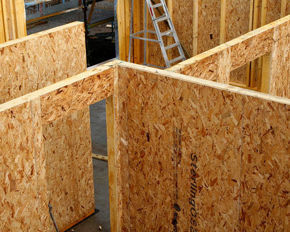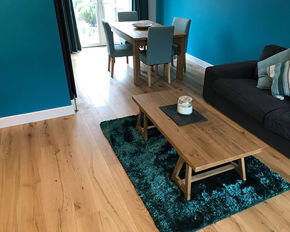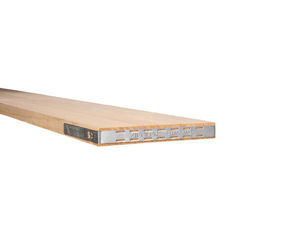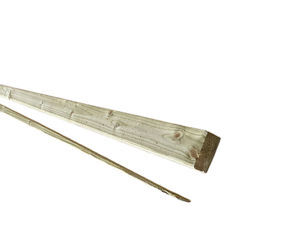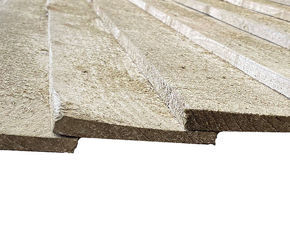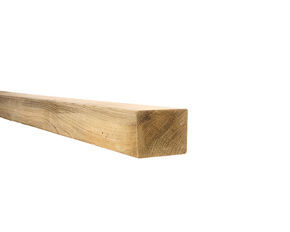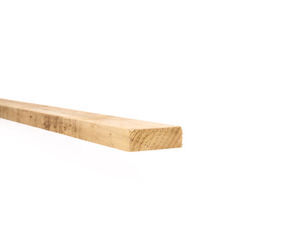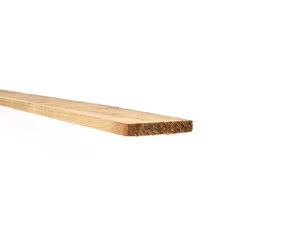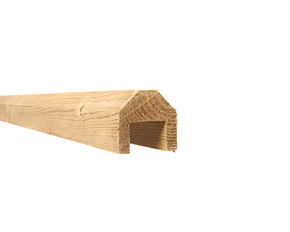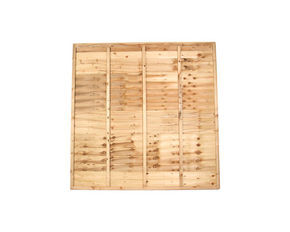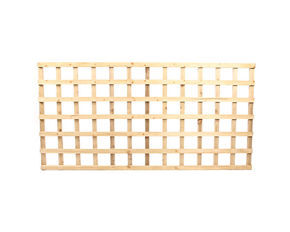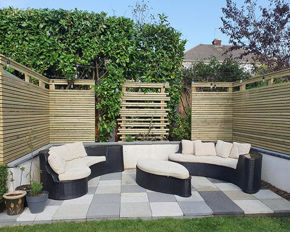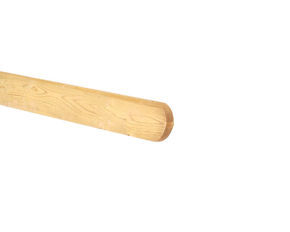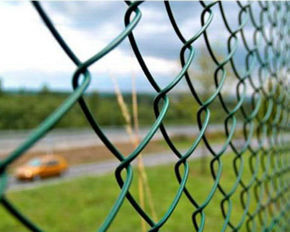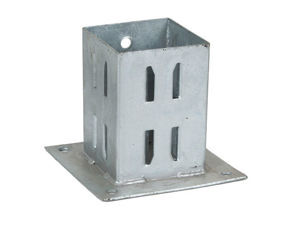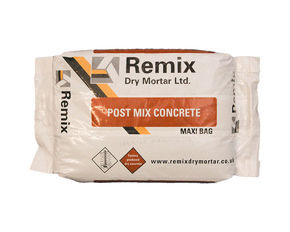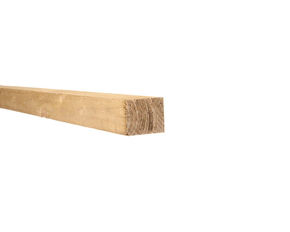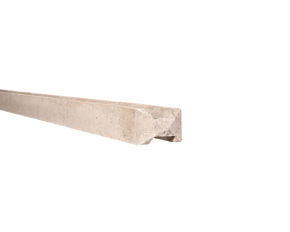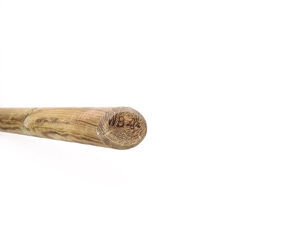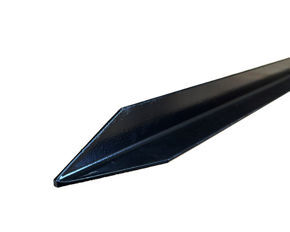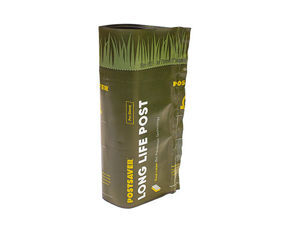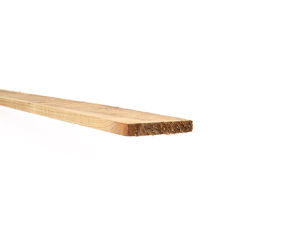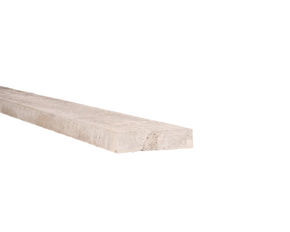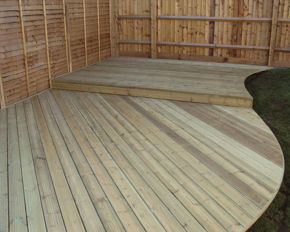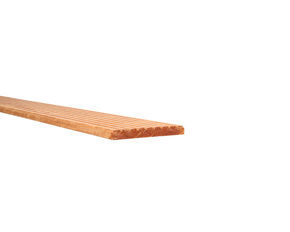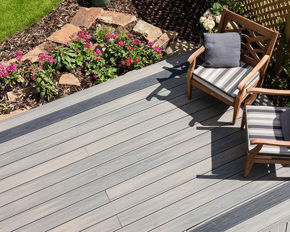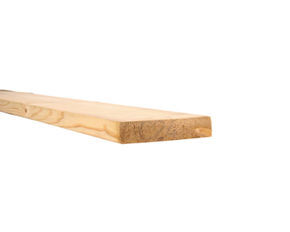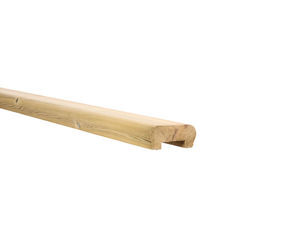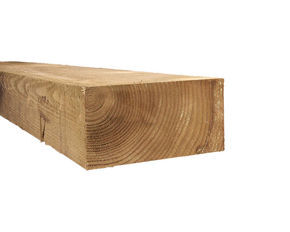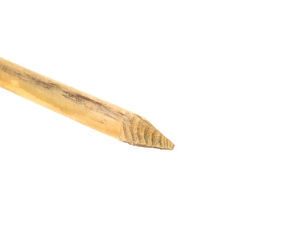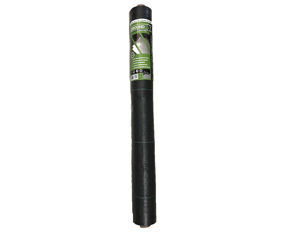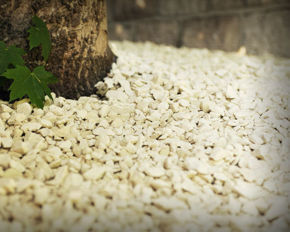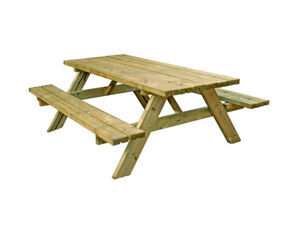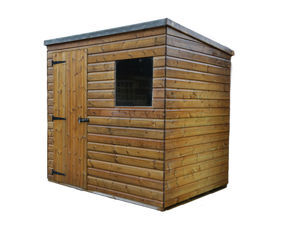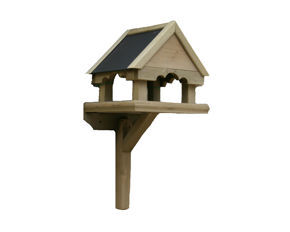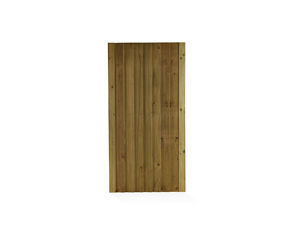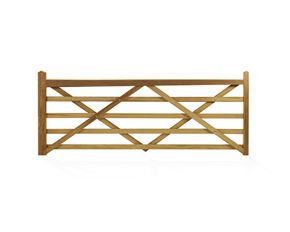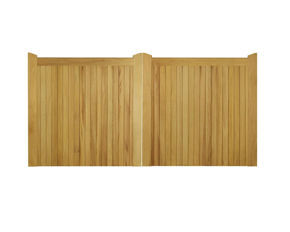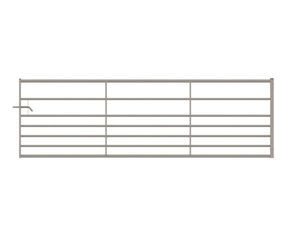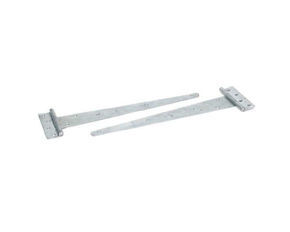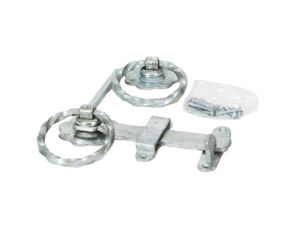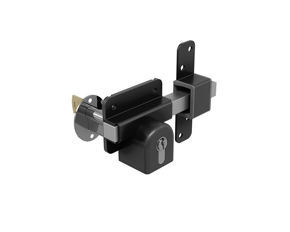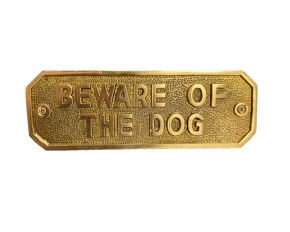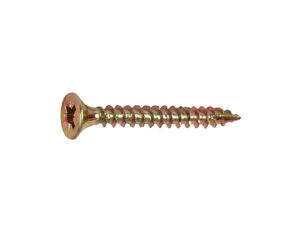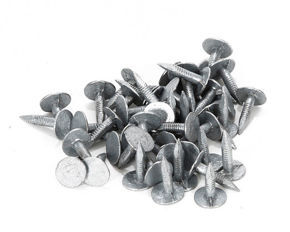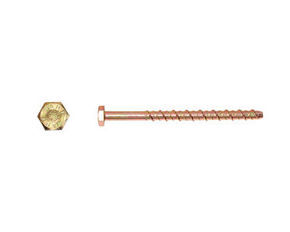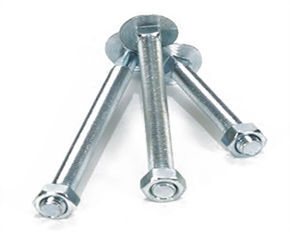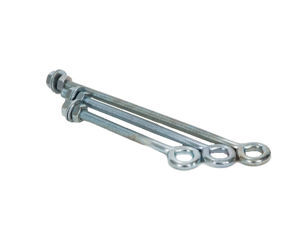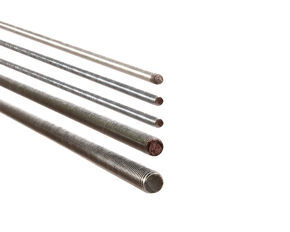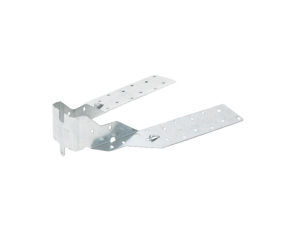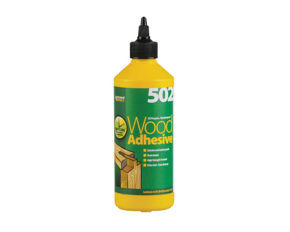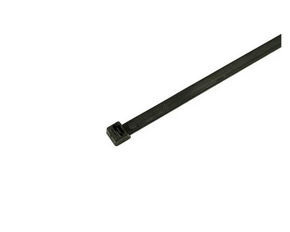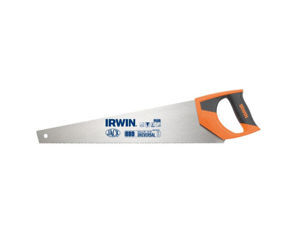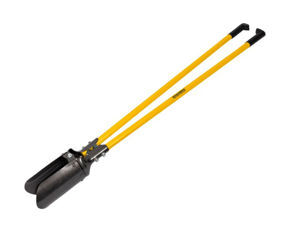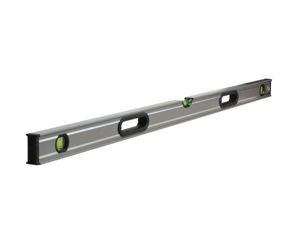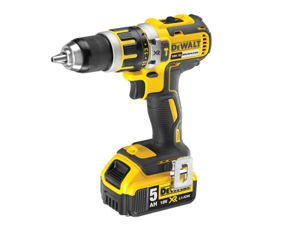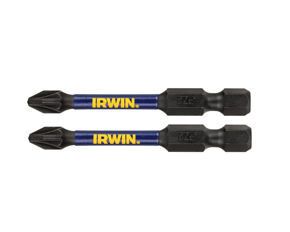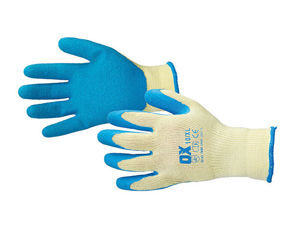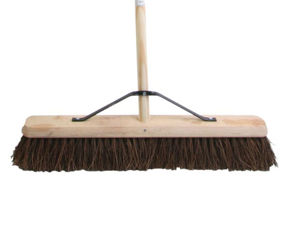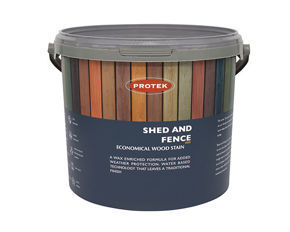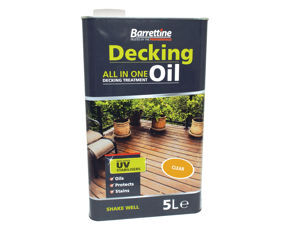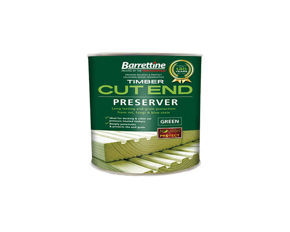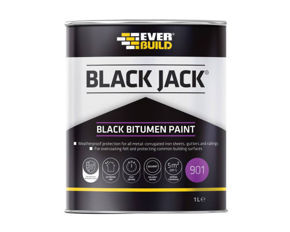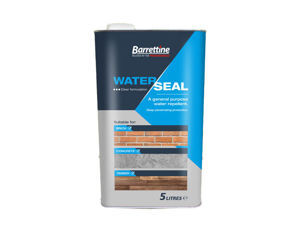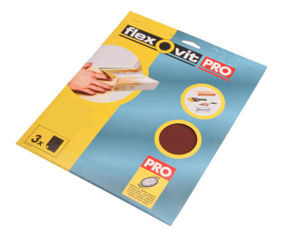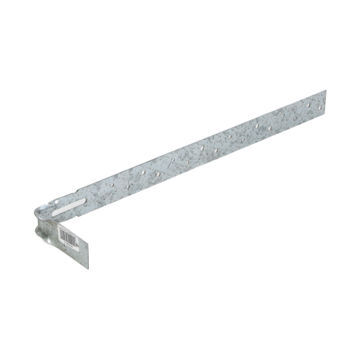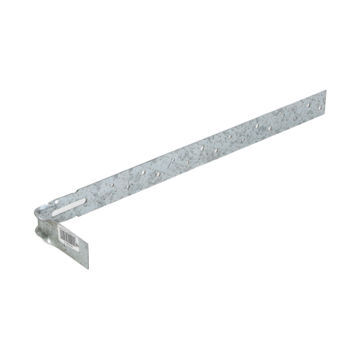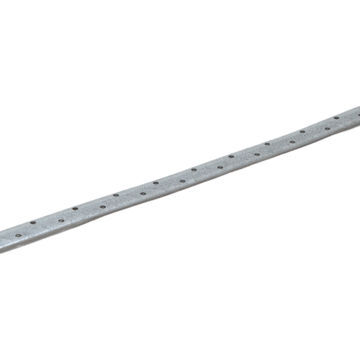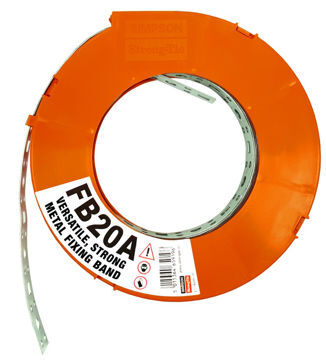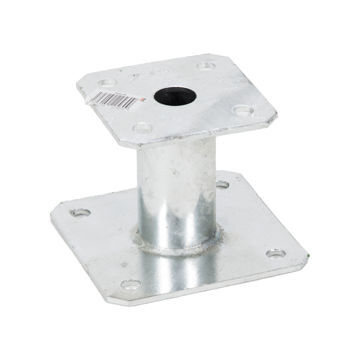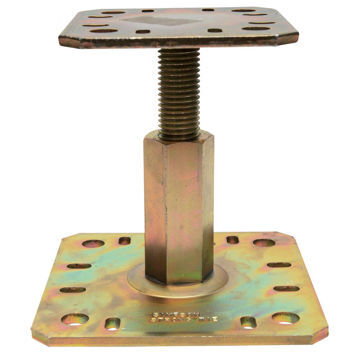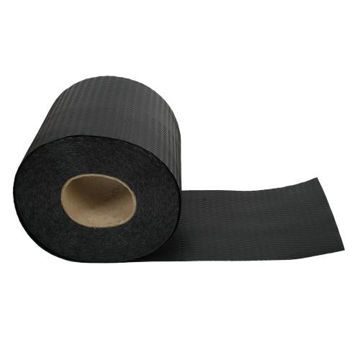Builders Metalwork
1200mm Heavy Engineered Strap
The HES (heavy engineered strap) replaces traditional heavy restraint straps in roof and floor construction. Reducing the thickness to 1.5mm allows the HES strap to span over the top of floor joists and the bottom chords of trusses without the need for notching.
Complient with BS EN 845-1, Simpson Strongtie heavy engineered restraint straps are less than 40% of the weight, quicker to fit and overcome many fixing problems associated with traditional heavy straps.
Complient with BS EN 845-1, Simpson Strongtie heavy engineered restraint straps are less than 40% of the weight, quicker to fit and overcome many fixing problems associated with traditional heavy straps.
Stock Availability: 30 in stock
£5.26 Inc. VAT
1500mm Heavy Engineered Strap
The HES (heavy engineered strap) replaces traditional heavy restraint straps in roof and floor construction. Reducing the thickness to 1.5mm allows the HES strap to span over the top of floor joists and the bottom chords of trusses without the need for notching.
Complient with BS EN 845-1, Simpson Strongtie heavy engineered restraint straps are less than 40% of the weight, quicker to fit and overcome many fixing problems associated with traditional heavy straps.
Complient with BS EN 845-1, Simpson Strongtie heavy engineered restraint straps are less than 40% of the weight, quicker to fit and overcome many fixing problems associated with traditional heavy straps.
Stock Availability: 20 in stock
£7.18 Inc. VAT
1000mm x 28mm x 2mm Twisted Strap
Pre-galvanised twisted restraint straps, designed to building regulations for vertical restraint.
Strap thickness: 2mm
Strap width: 28mm
Strap total length: 1000mm
Distance from top of strap to top of twist: 100mm
6mm holes along the length of the strap
Strap thickness: 2mm
Strap width: 28mm
Strap total length: 1000mm
Distance from top of strap to top of twist: 100mm
6mm holes along the length of the strap
Stock Availability: 36 in stock
£4.13 Inc. VAT
1000mm x 28mm x 2mm Flat Strap
For vertical and horizontal restraint when connecting timber floor and roof systems to masonry walls.
Stock Availability: 44 in stock
£4.62 Inc. VAT
1000mm x 28mm x 4mm Flat Strap
For vertical and horizontal restraint when connecting timber floor and roof systems to masonry walls.
Stock Availability: 37 in stock
£7.19 Inc. VAT
20mm x 10m Fixing Band
Galvanised fixing band FB20A has many building & DIY uses.
- Flexible galvanised steel can be easily shaped by hand
- 1mm thick
- 20mm Wide
- 10m Coil
- Includes three hole options to suit a variety of fixings
- Flexible galvanised steel can be easily shaped by hand
- 1mm thick
- 20mm Wide
- 10m Coil
- Includes three hole options to suit a variety of fixings
Stock Availability: 9 in stock
£11.12 Inc. VAT
Elevated Post Base - PPA100
A quality Post Base made by Simpson Strong-Tie. Used to raise timber posts and timber framework above ground level, which prevents rotting caused by moisture from ground contact. Suitable for structurally supported timber posts and framework that need to last a long time e.g. for a basic timber porch or decking framework. Not recommended for free standing posts e.g. fence posts.
- Steel S235JR according to NF EN 10025
- Hot-dip galvanized according to NF EN ISO 1461
- Total Height - 100mm
- Tubular Core - 48mm diameter
- Top plate - 100 x 100mm x 4mm
- Base plate - 130 x 130mm x 4mm
- Maximum post cross section - 200 x 200mm
- 11.0mm fixing holes (x8)
- Steel S235JR according to NF EN 10025
- Hot-dip galvanized according to NF EN ISO 1461
- Total Height - 100mm
- Tubular Core - 48mm diameter
- Top plate - 100 x 100mm x 4mm
- Base plate - 130 x 130mm x 4mm
- Maximum post cross section - 200 x 200mm
- 11.0mm fixing holes (x8)
Stock Availability: 14 in stock
£32.62 Inc. VAT
Adjustable Elevated Post Base - PPRC
A quality Post Base made by Simpson Strong-Tie. Used to raise timber posts and timber framework above ground level, which prevents rotting caused by moisture from ground contact. The height/level of the square support plate can easily be adjusted after installation which is useful when building structures on uneven ground. Suitable for structurally supported timber posts and framework that need to last a long time e.g. for a basic timber porch or decking framework. Not recommended for free standing posts e.g. fence posts.
- Dichromate coated galvanised mild steel
- Height Adjustable: 100mm→150mm
- Threaded Core: 20mm diameter
- Top plate: 100 x 100mm x 5mm
- Base plate: 130 x 130mm x 5mm
- 12mm fixing holes
- Dichromate coated galvanised mild steel
- Height Adjustable: 100mm→150mm
- Threaded Core: 20mm diameter
- Top plate: 100 x 100mm x 5mm
- Base plate: 130 x 130mm x 5mm
- 12mm fixing holes
Stock Availability: 17 in stock
£55.28 Inc. VAT
80mm Fencemate Adjustable Bolt Down Post Support
A post support fitting for installing timber posts and timber framework. The timber sits on the Post Support out of ground contact, which prevents rotting due to moisture from the ground. The height/level of the square support plate can easily be adjusted which is useful when building structures on uneven ground. Suitable for structurally supported timber posts and framework that need to last a long time e.g. for a basic timber porch or decking framework. Not recommended for free standing posts e.g. fence posts.
Installation: drill a 22mm diameter hole in the end of the timber post for the threaded bar to fit into, the depth of hole will vary depending on how much elevation is required. The post should sit firmly over the threaded bar down to the square support plate. The two nuts are tightened against each other to lock the support plate in the required position. The bottom of the post support is designed to be bolted down to a concrete base, we recommend using M10 Thunder Bolts.
- Welded construction, galvanised steel
- Total Height - 255mm
- Threaded bar - 22mm diameter
- Square support plate - 80 x 80mm x 4.5mm
- Bolt Down Plate - 80 x 80mm x 4.5mm
- 11mm fixing holes (x8)
Installation: drill a 22mm diameter hole in the end of the timber post for the threaded bar to fit into, the depth of hole will vary depending on how much elevation is required. The post should sit firmly over the threaded bar down to the square support plate. The two nuts are tightened against each other to lock the support plate in the required position. The bottom of the post support is designed to be bolted down to a concrete base, we recommend using M10 Thunder Bolts.
- Welded construction, galvanised steel
- Total Height - 255mm
- Threaded bar - 22mm diameter
- Square support plate - 80 x 80mm x 4.5mm
- Bolt Down Plate - 80 x 80mm x 4.5mm
- 11mm fixing holes (x8)
Stock Availability: 12 in stock
£17.71 Inc. VAT
110mm Fencemate Adjustable Bolt Down Post Support
A post support fitting for installing timber posts and timber framework. The timber sits on the Post Support out of ground contact, which prevents rotting due to moisture from the ground. The height/level of the square support plate can easily be adjusted which is useful when building structures on uneven ground. Suitable for structurally supported timber posts and framework that need to last a long time e.g. for a basic timber porch or decking framework. Not recommended for free standing posts e.g. fence posts.
Installation: drill a 22mm diameter hole in the end of the timber post for the threaded bar to fit into, the depth of hole will vary depending on how much elevation is required. The post should sit firmly over the threaded bar down to the square support plate. The two nuts are tightened against each other to lock the support plate in the required position. The bottom of the post support is designed to be bolted down to a concrete base, we recommend using M10 Thunder Bolts.
- Welded construction, galvanised steel
- Total Height - 255mm
- Threaded bar - 22mm diameter
- Square support plate - 100 x 100mm x 4.5mm
- Bolt Down Plate - 100 x 100mm x 4.5mm
- 11mm fixing holes (x8)
Installation: drill a 22mm diameter hole in the end of the timber post for the threaded bar to fit into, the depth of hole will vary depending on how much elevation is required. The post should sit firmly over the threaded bar down to the square support plate. The two nuts are tightened against each other to lock the support plate in the required position. The bottom of the post support is designed to be bolted down to a concrete base, we recommend using M10 Thunder Bolts.
- Welded construction, galvanised steel
- Total Height - 255mm
- Threaded bar - 22mm diameter
- Square support plate - 100 x 100mm x 4.5mm
- Bolt Down Plate - 100 x 100mm x 4.5mm
- 11mm fixing holes (x8)
Stock Availability: 8 in stock
£20.69 Inc. VAT
Ground Socket To Concrete- In - Galvanised
A post support fitting for installing timber posts. The post sits on the socket out of ground contact, which prevents the timber from rotting due to moisture from the ground. It is suitable for structurally supported timber posts that need to last a long time e.g. for a basic timber porch or lean-to. Not recommended for free standing posts e.g. fence posts.
Installation: drill an 18mm diameter hole in the end of the timber post for the Ground Socket to fit into, the hole needs to be at least 155mm deep for the post to sit firmly over the metal dowel down to the square support plate. The bottom of the ground socket is designed to be concreted into the ground, the cross bar ensures a secure fixing within the concrete.
- Welded construction, galvanised steel
- Total length - 600mm
- Fixing Dowel - 18mm diameter x 150mm
- Square support plate 100 x 100mm x 10mm
- Concrete-in section below support plate - 18mm diameter x 450mm
- Concrete-in 'cross bar' - 9mm diameter x 110mm across full width
Installation: drill an 18mm diameter hole in the end of the timber post for the Ground Socket to fit into, the hole needs to be at least 155mm deep for the post to sit firmly over the metal dowel down to the square support plate. The bottom of the ground socket is designed to be concreted into the ground, the cross bar ensures a secure fixing within the concrete.
- Welded construction, galvanised steel
- Total length - 600mm
- Fixing Dowel - 18mm diameter x 150mm
- Square support plate 100 x 100mm x 10mm
- Concrete-in section below support plate - 18mm diameter x 450mm
- Concrete-in 'cross bar' - 9mm diameter x 110mm across full width
Stock Availability: 7 in stock
£29.38 Inc. VAT
65mm Handrail Bracket
A simple contempory handrail bracket, used for fixing handrails to walls and posts.
Wall fixing plate: 58mm diameter
Handrail fixing plate: 24 x 60mm
Bracket Length: 65mm (from wall to centre of handrail fixing plate)
Screw holes to suit 5.0mm countersunk screws
Electro-galvanised finish
Wall fixing plate: 58mm diameter
Handrail fixing plate: 24 x 60mm
Bracket Length: 65mm (from wall to centre of handrail fixing plate)
Screw holes to suit 5.0mm countersunk screws
Electro-galvanised finish
Stock Availability: 9 in stock
£1.80 Inc. VAT
Polyethylene Damp Proof Course - 100mm x 30m
Cost effective damp proof course for domestic construction
Suitable for use in horizontal and vertical applications
Safe and clean to handle and flexible even at low temperatures
Suitable for use in horizontal and vertical applications
Safe and clean to handle and flexible even at low temperatures
Stock Availability: 8 in stock
£4.78 Inc. VAT
Wondervent Breathable Membrane 1.0m x 50m - 140gsm
BBA certified breather membrane. For use in cold non-ventilated pitched roof systems, also used in timber frame walls with timber, tile or slate outter cladding.
- 1m x 50m roll
- 140gsm
- Full specs. in the full description below
- BBA certificates in the downloads tab below
* Colour may vary
- 1m x 50m roll
- 140gsm
- Full specs. in the full description below
- BBA certificates in the downloads tab below
* Colour may vary
Stock Availability: 20 in stock
£54.78 Inc. VAT

