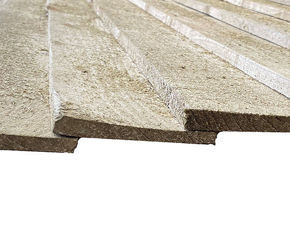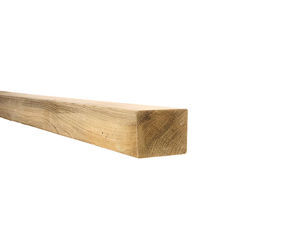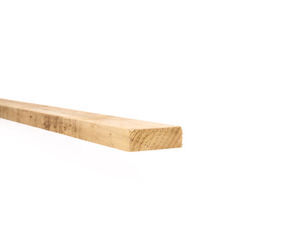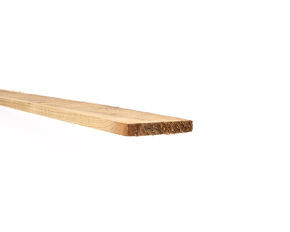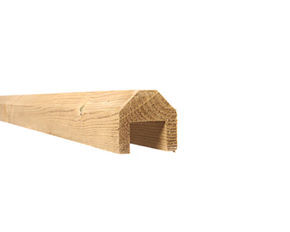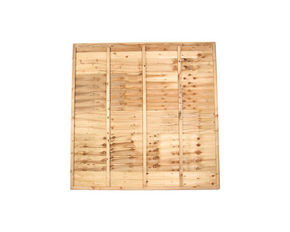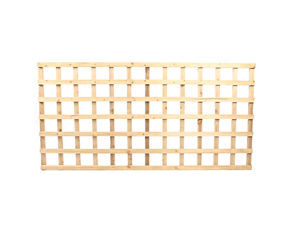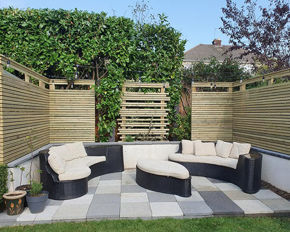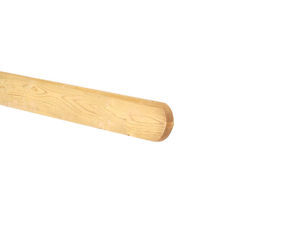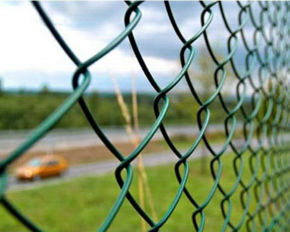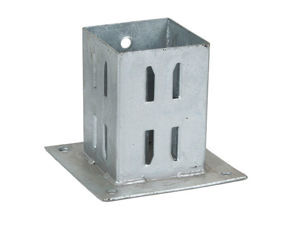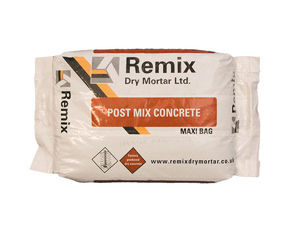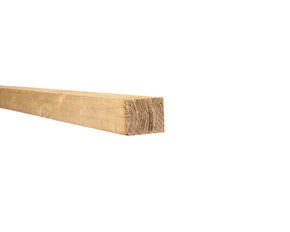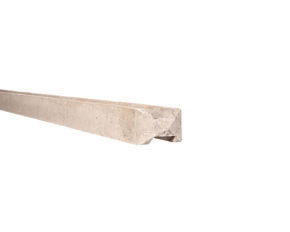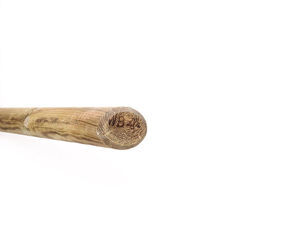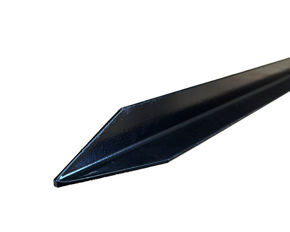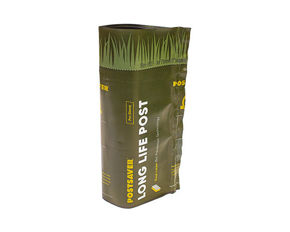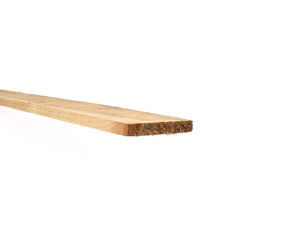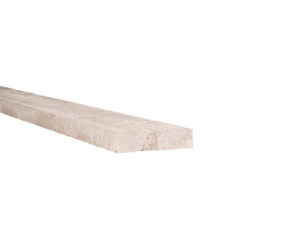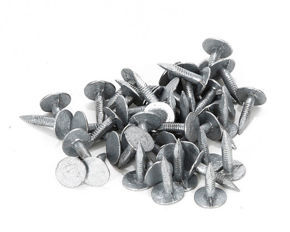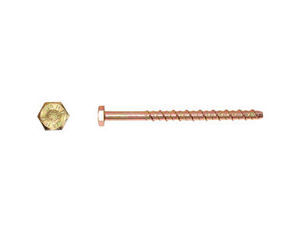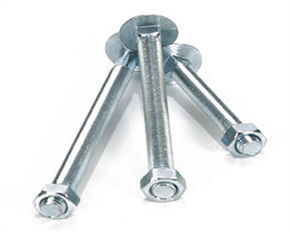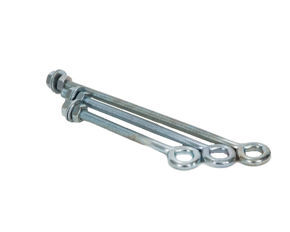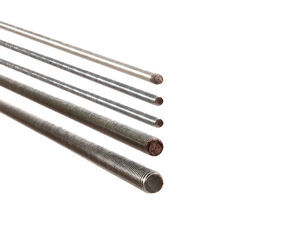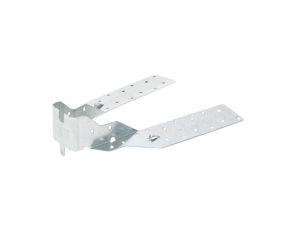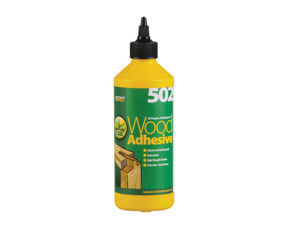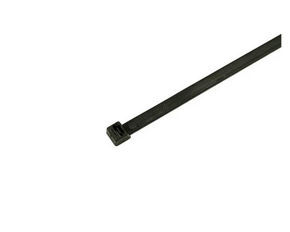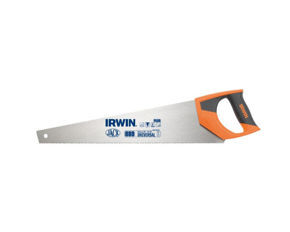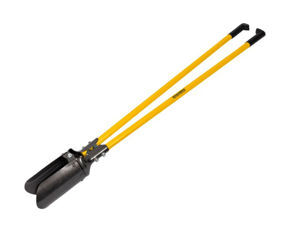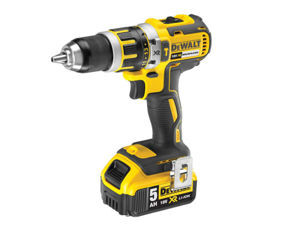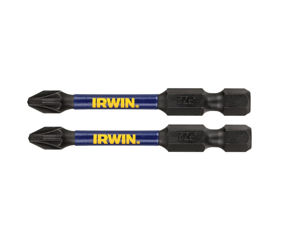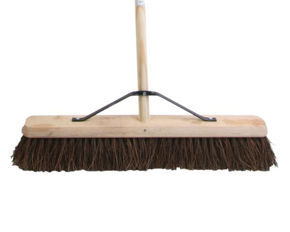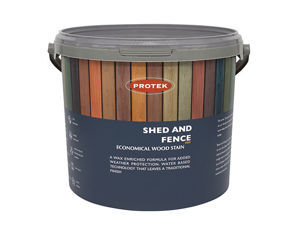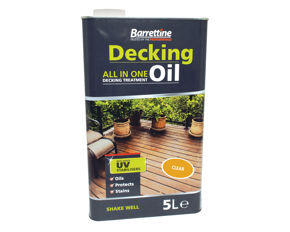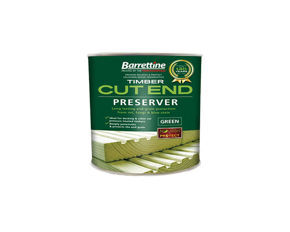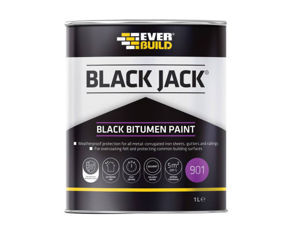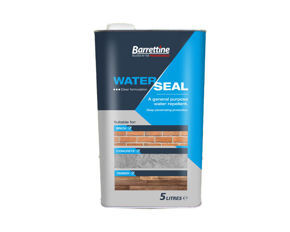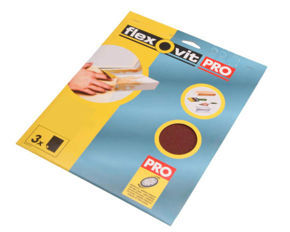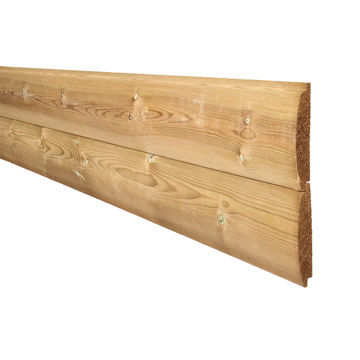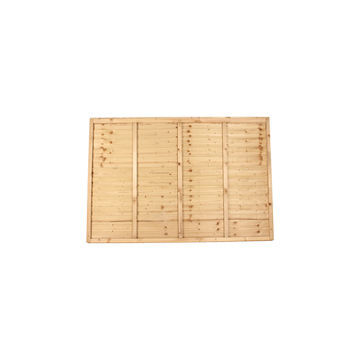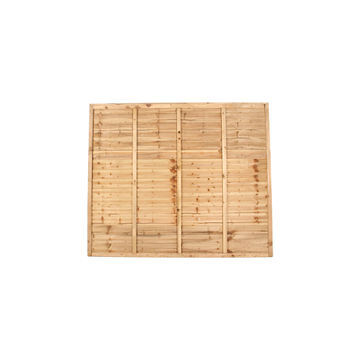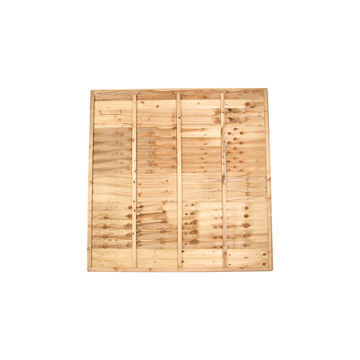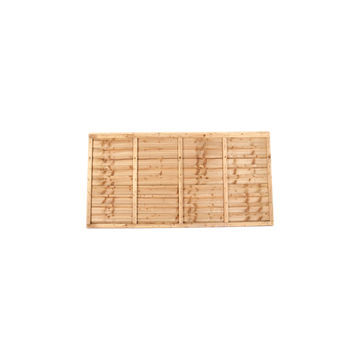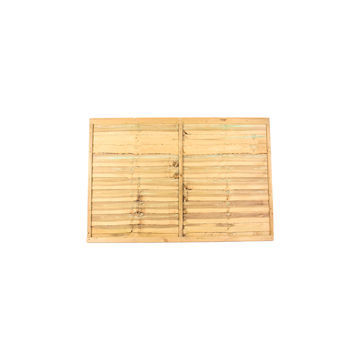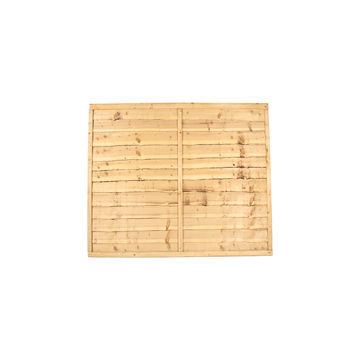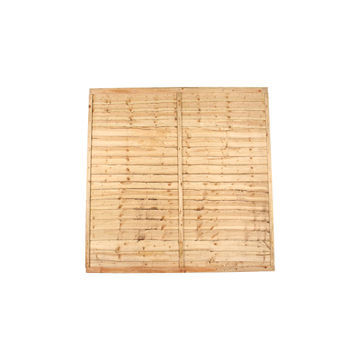Products tagged with 'lap'
ex. 25 x 125mm x 5.1m Log Lap
Log-Lap should be installed horizontally.
- Log Lap Profile
- Machined from: 25 x 125mm
- Finished thickness: 20.5mm (at thickest point)
- Board coverage when fitted: 105mm
- High quality, slow grown redwood
- Pressure Treated (green), 15 year performance warranty - view the Downloads tab below for details
- We recommend this profile is installed horizontally
- 9.52 linear metres are needed to cover 1m²
- Log Lap Profile
- Machined from: 25 x 125mm
- Finished thickness: 20.5mm (at thickest point)
- Board coverage when fitted: 105mm
- High quality, slow grown redwood
- Pressure Treated (green), 15 year performance warranty - view the Downloads tab below for details
- We recommend this profile is installed horizontally
- 9.52 linear metres are needed to cover 1m²
Stock Availability: 177 in stock
From £13.90 Inc. VAT
Premium Overlap Panel 1219mm (4')
A premium quality Overlap Panel which is built to last.
Height: 1219mm (4')
Width: 1829mm (6')
- Fully pressure treated panels
- Nailed construction
- Straight-edge, horizontal, sawn-finish slats
- Five vertical battens on both sides (approx. 16 x 38mm)
- Framed top and bottom on both sides (approx. 16 x 38mm)
- Finished and protected with a top capping strip
- These panels look the same from both sides, perfect for shared boundaries
- Manufactured in the U.K.
Height: 1219mm (4')
Width: 1829mm (6')
- Fully pressure treated panels
- Nailed construction
- Straight-edge, horizontal, sawn-finish slats
- Five vertical battens on both sides (approx. 16 x 38mm)
- Framed top and bottom on both sides (approx. 16 x 38mm)
- Finished and protected with a top capping strip
- These panels look the same from both sides, perfect for shared boundaries
- Manufactured in the U.K.
Stock Availability: 113 in stock
£33.50 Inc. VAT
Premium Overlap Panel 1524mm (5')
A premium quality Overlap Panel which is built to last.
Height: 1524mm (5')
Width: 1829mm (6')
- Fully pressure treated panels
- Nailed construction
- Straight-edge, horizontal, sawn-finish slats
- Five vertical battens on both sides (approx. 16 x 38mm)
- Framed top and bottom on both sides (approx. 16 x 38mm)
- Finished and protected with a top capping strip
- These panels look the same from both sides, perfect for shared boundaries
- Manufactured in the U.K.
Height: 1524mm (5')
Width: 1829mm (6')
- Fully pressure treated panels
- Nailed construction
- Straight-edge, horizontal, sawn-finish slats
- Five vertical battens on both sides (approx. 16 x 38mm)
- Framed top and bottom on both sides (approx. 16 x 38mm)
- Finished and protected with a top capping strip
- These panels look the same from both sides, perfect for shared boundaries
- Manufactured in the U.K.
Stock Availability: 238 in stock
£39.26 Inc. VAT
Premium Overlap Panel 1829mm (6')
A premium quality Overlap Panel which is built to last.
Height: 1829mm (6')
Width: 1829mm (6')
- Fully pressure treated panels
- Nailed construction
- Straight-edge, horizontal, sawn-finish slats
- Five vertical battens on both sides (approx. 16 x 38mm)
- Framed top and bottom on both sides (approx. 16 x 38mm)
- Finished and protected with a top capping strip
- These panels look the same from both sides, perfect for shared boundaries
- Manufactured in the U.K.
Height: 1829mm (6')
Width: 1829mm (6')
- Fully pressure treated panels
- Nailed construction
- Straight-edge, horizontal, sawn-finish slats
- Five vertical battens on both sides (approx. 16 x 38mm)
- Framed top and bottom on both sides (approx. 16 x 38mm)
- Finished and protected with a top capping strip
- These panels look the same from both sides, perfect for shared boundaries
- Manufactured in the U.K.
Stock Availability: 278 in stock
£45.00 Inc. VAT
Premium Overlap Panel 914mm (3')
A premium quality Overlap Panel which is built to last.
Height: 914mm (3')
Width: 1829mm (6')
- Fully pressure treated panels
- Nailed construction
- Straight-edge, horizontal, sawn-finish slats
- Five vertical battens on both sides (approx. 16 x 38mm)
- Framed top and bottom on both sides (approx. 16 x 38mm)
- Finished and protected with a top capping strip
- These panels look the same from both sides, perfect for shared boundaries
- Manufactured in the U.K.
Height: 914mm (3')
Width: 1829mm (6')
- Fully pressure treated panels
- Nailed construction
- Straight-edge, horizontal, sawn-finish slats
- Five vertical battens on both sides (approx. 16 x 38mm)
- Framed top and bottom on both sides (approx. 16 x 38mm)
- Finished and protected with a top capping strip
- These panels look the same from both sides, perfect for shared boundaries
- Manufactured in the U.K.
Stock Availability: 184 in stock
£30.36 Inc. VAT
Standard Overlap Panel 1219mm (4')
A sturdy yet affordable Overlap Panel which is built to last.
- 6' wide x 4' high (1829mm wide x 1219mm high)
- Fully pressure treated panels
- Nailed construction
- Waney-edge, horizontal, sawn-finish slats
- Five vertical battens one side and three vertical battens on the other side (approx. 16 x 38mm)
- Framed top and bottom on one side (approx. 18 x 50mm)
- Finished and protected with a top capping strip
- Manufactured in the U.K.
- 6' wide x 4' high (1829mm wide x 1219mm high)
- Fully pressure treated panels
- Nailed construction
- Waney-edge, horizontal, sawn-finish slats
- Five vertical battens one side and three vertical battens on the other side (approx. 16 x 38mm)
- Framed top and bottom on one side (approx. 18 x 50mm)
- Finished and protected with a top capping strip
- Manufactured in the U.K.
Stock Availability: 60 in stock
£28.80 Inc. VAT
Standard Overlap Panel 1524mm (5')
A sturdy yet affordable Overlap Panel which is built to last.
- 6' wide x 5' high (1829mm wide x 1524mm high)
- Fully pressure treated panels
- Nailed construction
- Waney-edge, horizontal, sawn-finish slats
- Five vertical battens one side and three vertical battens on the other side (approx. 16 x 38mm)
- Framed top and bottom on one side (approx. 18 x 50mm)
- Finished and protected with a top capping strip
- Manufactured in the U.K.
- 6' wide x 5' high (1829mm wide x 1524mm high)
- Fully pressure treated panels
- Nailed construction
- Waney-edge, horizontal, sawn-finish slats
- Five vertical battens one side and three vertical battens on the other side (approx. 16 x 38mm)
- Framed top and bottom on one side (approx. 18 x 50mm)
- Finished and protected with a top capping strip
- Manufactured in the U.K.
Stock Availability: 19 in stock
£31.06 Inc. VAT
Standard Overlap Panel 1829mm (6')
A sturdy yet affordable Overlap Panel which is built to last.
- 6' wide x 6' high (1829mm wide x 1829mm high)
- Fully pressure treated panels
- Nailed construction
- Waney-edge, horizontal, sawn-finish slats
- Five vertical battens one side and three vertical battens on the other side (approx. 16 x 38mm)
- Framed top and bottom on one side (approx. 18 x 50mm)
- Finished and protected with a top capping strip
- Manufactured in the U.K.
- 6' wide x 6' high (1829mm wide x 1829mm high)
- Fully pressure treated panels
- Nailed construction
- Waney-edge, horizontal, sawn-finish slats
- Five vertical battens one side and three vertical battens on the other side (approx. 16 x 38mm)
- Framed top and bottom on one side (approx. 18 x 50mm)
- Finished and protected with a top capping strip
- Manufactured in the U.K.
Stock Availability: 116 in stock
£31.96 Inc. VAT










